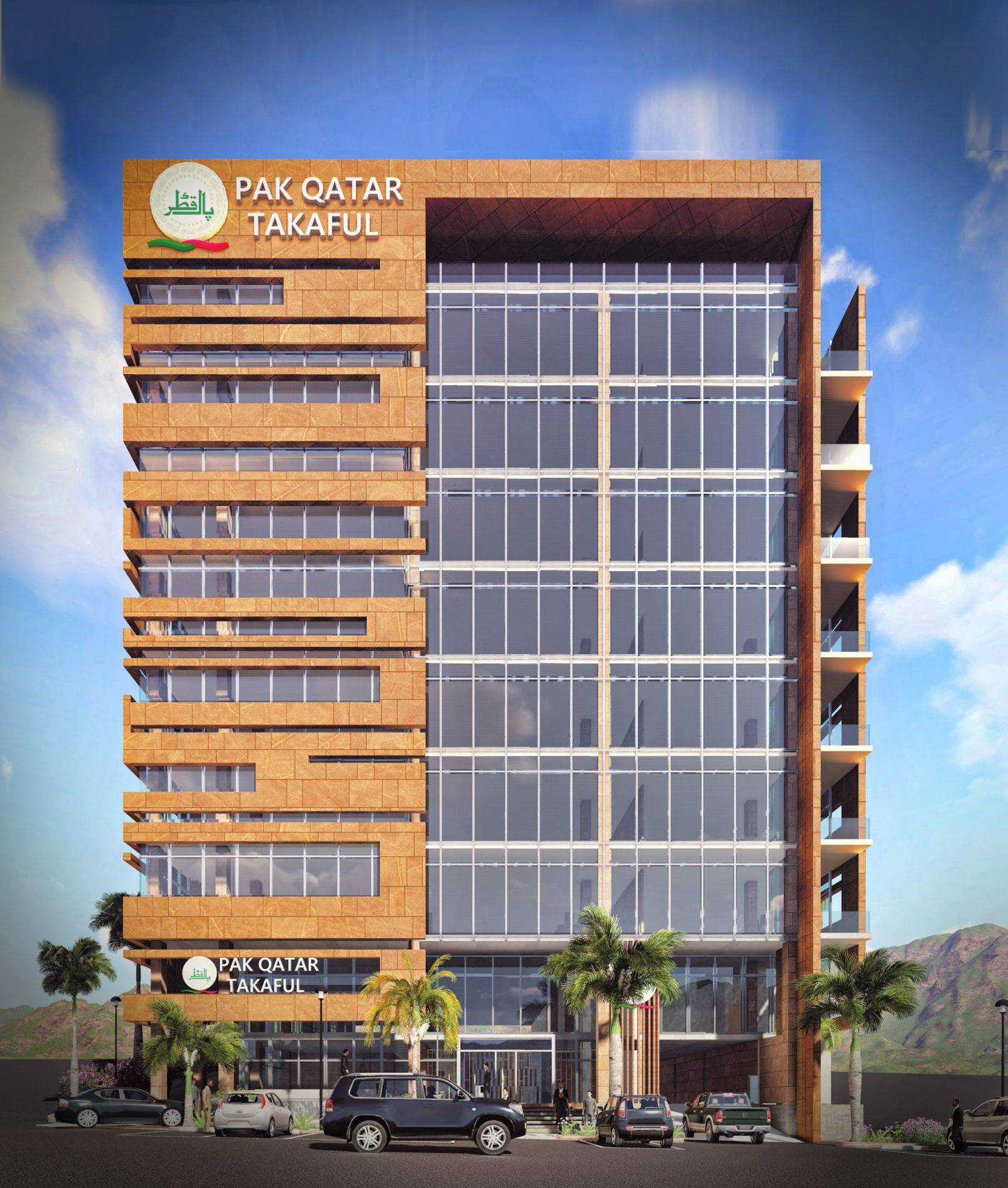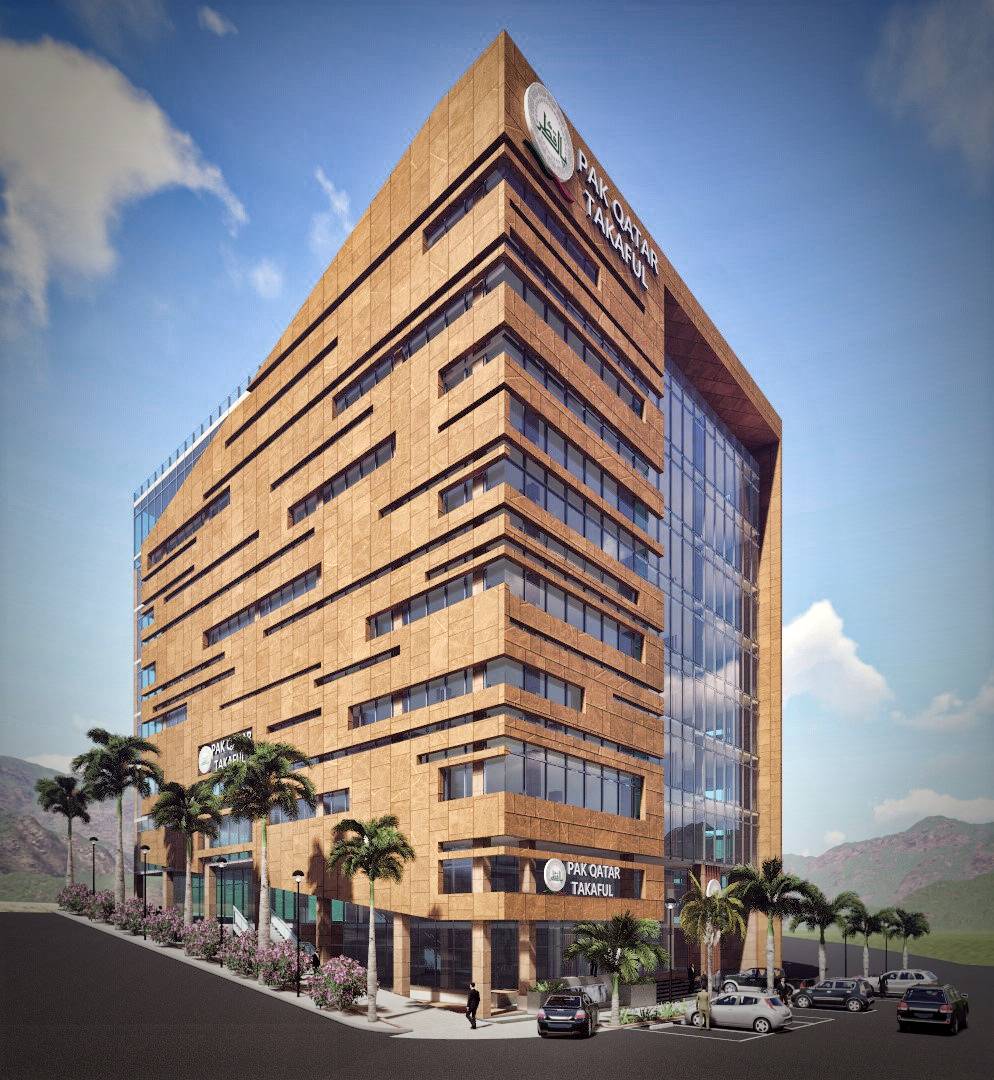Pak Qatar Head Office Building
The building lies on an extremely hilly site with a level difference of 15 feet from the front to the rear of the plot. This plays a major role in guiding the design concept where we have utilized the contours of the site to create 2 different points of entries into the building.
Basement parking levels have also been divided into split levels which make for an efficient parking layout and also helps reduce the excavation of the ground, which in turn reduces the cost of construction.
Red terracotta/ sandstone cladding is proposed to reference the local hues of traditional Mughal architecture. The south facing front façade has been designed in response to the solar movement, having horizontal windows carved into the solid face. This gives the overall built form a unified feel and also helps minimize solar gain in the building.
Location
- Islamabad, Pakistan
Year
- 2018
Status
- Ongoing
Built Area
- 120,000 Sqft




